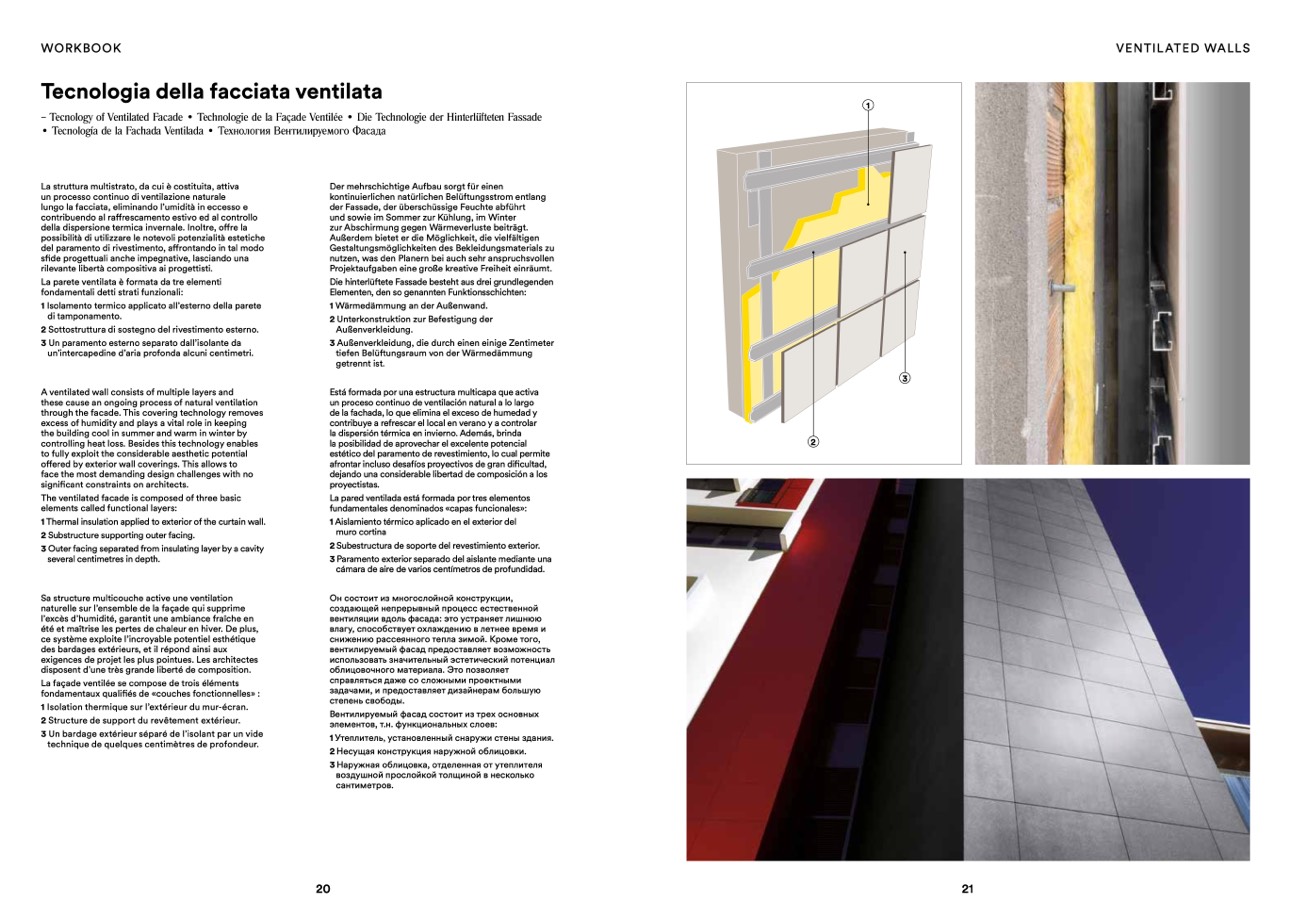
WORKBOOK
VENTILATED WALLS
Tecnologia della facciata ventilata
– Tecnology of Ventilated Facade • Technologie de la Façade Ventilée • Die Technologie der Hinterlüfteten Fassade
• Tecnología de la Fachada Ventilada • Технология Вентилируемого Фасада
1
3
2
La struttura multistrato, da cui è costituita, attiva
un processo continuo di ventilazione naturale
lungo la facciata, eliminando l’umidità in eccesso e
contribuendo al raffrescamento estivo ed al controllo
della dispersione termica invernale. Inoltre, offre la
possibilità di utilizzare le notevoli potenzialità estetiche
del paramento di rivestimento, affrontando in tal modo
sfide progettuali anche impegnative, lasciando una
rilevante libertà compositiva ai progettisti.
La parete ventilata è formata da tre elementi
fondamentali detti strati funzionali:
1 Isolamento termico applicato all’esterno della parete
di tamponamento.
2 Sottostruttura di sostegno del rivestimento esterno.
3 Un paramento esterno separato dall’isolante da
un’intercapedine d’aria profonda alcuni centimetri.
A ventilated wall consists of multiple layers and
these cause an ongoing process of natural ventilation
through the facade. This covering technology removes
excess of humidity and plays a vital role in keeping
the building cool in summer and warm in winter by
controlling heat loss. Besides this technology enables
to fully exploit the considerable aesthetic potential
offered by exterior wall coverings. This allows to
face the most demanding design challenges with no
significant constraints on architects.
The ventilated facade is composed of three basic
elements called functional layers:
1 Thermal insulation applied to exterior of the curtain wall.
2 Substructure supporting outer facing.
3 Outer facing separated from insulating layer by a cavity
several centimetres in depth.
Sa structure multicouche active une ventilation
naturelle sur l’ensemble de la façade qui supprime
l’excès d’humidité, garantit une ambiance fraîche en
été et maîtrise les pertes de chaleur en hiver. De plus,
ce système exploite l’incroyable potentiel esthétique
des bardages extérieurs, et il répond ainsi aux
exigences de projet les plus pointues. Les architectes
disposent d’une très grande liberté de composition.
La façade ventilée se compose de trois éléments
fondamentaux qualifiés de «couches fonctionnelles» :
1 Isolation thermique sur l’extérieur du mur-écran.
2 Structure de support du revêtement extérieur.
3 Un bardage extérieur séparé de l’isolant par un vide
technique de quelques centimètres de profondeur.
Der mehrschichtige Aufbau sorgt für einen
kontinuierlichen natürlichen Belüftungsstrom entlang
der Fassade, der überschüssige Feuchte abführt
und sowie im Sommer zur Kühlung, im Winter
zur Abschirmung gegen Wärmeverluste beiträgt.
Außerdem bietet er die Möglichkeit, die vielfältigen
Gestaltungsmöglichkeiten des Bekleidungsmaterials zu
nutzen, was den Planern bei auch sehr anspruchsvollen
Projektaufgaben eine große kreative Freiheit einräumt.
Die hinterlüftete Fassade besteht aus drei grundlegenden
Elementen, den so genannten Funktionsschichten:
1 Wärmedämmung an der Außenwand.
2 Unterkonstruktion zur Befestigung der
Außenverkleidung.
3 Außenverkleidung, die durch einen einige Zentimeter
tiefen Belüftungsraum von der Wärmedämmung
getrennt ist.
Está formada por una estructura multicapa que activa
un proceso continuo de ventilación natural a lo largo
de la fachada, lo que elimina el exceso de humedad y
contribuye a refrescar el local en verano y a controlar
la dispersión térmica en invierno. Además, brinda
la posibilidad de aprovechar el excelente potencial
estético del paramento de revestimiento, lo cual permite
afrontar incluso desafíos proyectivos de gran dificultad,
dejando una considerable libertad de composición a los
proyectistas.
La pared ventilada está formada por tres elementos
fundamentales denominados «capas funcionales»:
1 Aislamiento térmico aplicado en el exterior del
muro cortina
2 Subestructura de soporte del revestimiento exterior.
3 Paramento exterior separado del aislante mediante una
cámara de aire de varios centímetros de profundidad.
Он состоит из многослойной конструкции,
создающей непрерывный процесс естественной
вентиляции вдоль фасада: это устраняет лишнюю
влагу, способствует охлаждению в летнее время и
снижению рассеянного тепла зимой. Кроме того,
вентилируемый фасад предоставляет возможность
использовать значительный эстетический потенциал
облицовочного материала. Это позволяет
справляться даже со сложными проектными
задачами, и предоставляет дизайнерам большую
степень свободы.
Вентилируемый фасад состоит из трех основных
элементов, т.н. функциональных слоев:
1 Утеплитель, установленный снаружи стены здания.
2 Несущая конструкция наружной облицовки.
3 Наружная облицовка, отделенная от утеплителя
воздушной прослойкой толщиной в несколько
сантиметров.
20
21

