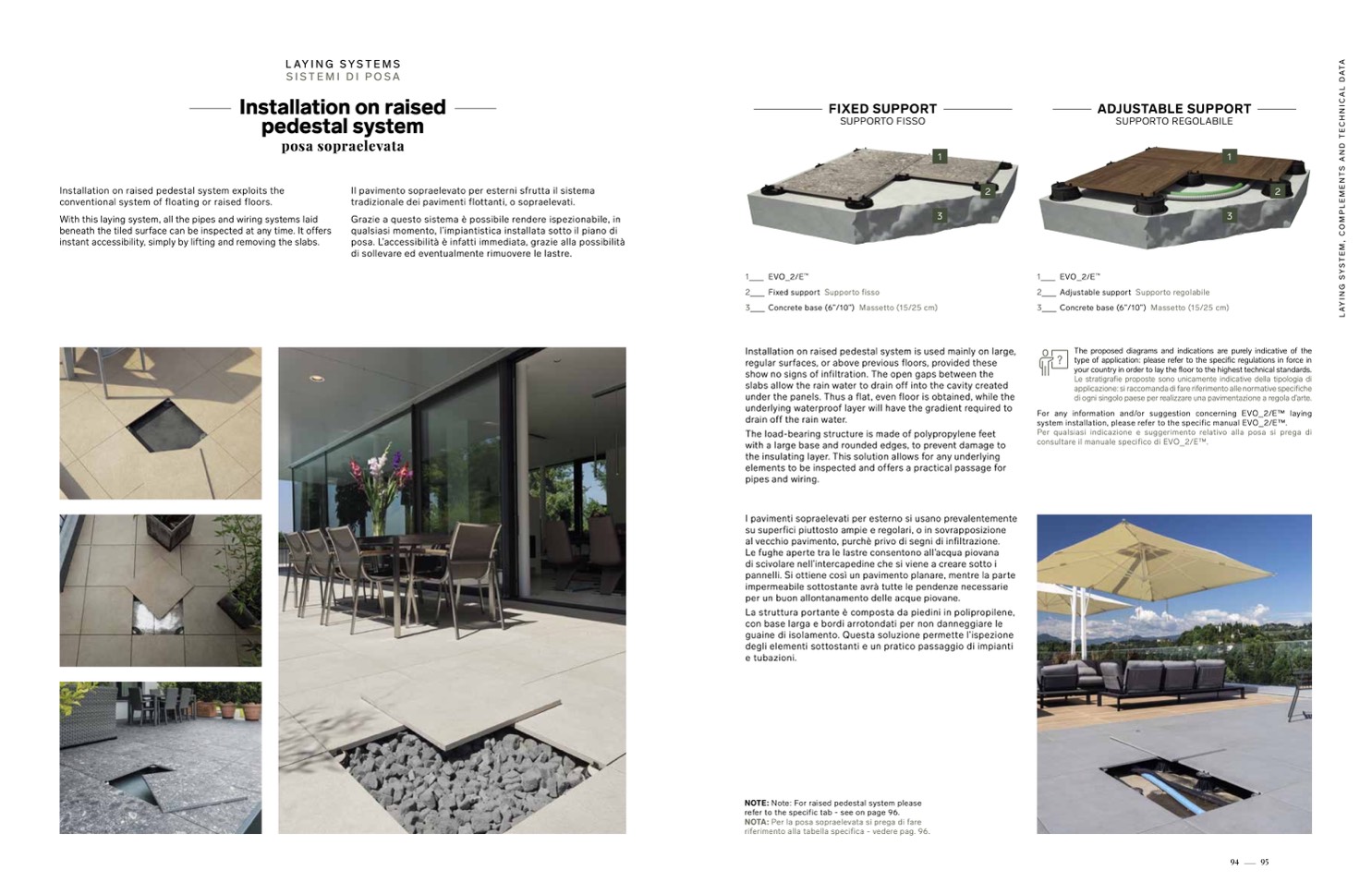
LAYING SYSTEMS
SISTEMI DI POSA
Installation on raised
pedestal system
posa sopraelevata
FIXED SUPPORT
SUPPORTO FISSO
ADJUSTABLE SUPPORT
SUPPORTO REGOLABILE
1
1
2
2
3
3
Installation on raised pedestal system exploits the
conventional system of floating or raised floors.
With this laying system, all the pipes and wiring systems laid
beneath the tiled surface can be inspected at any time. It offers
instant accessibility, simply by lifting and removing the slabs.
Il pavimento sopraelevato per esterni sfrutta il sistema
tradizionale dei pavimenti flottanti, o sopraelevati.
Grazie a questo sistema è possibile rendere ispezionabile, in
qualsiasi momento, l’impiantistica installata sotto il piano di
posa. L’accessibilità è infatti immediata, grazie alla possibilità
di sollevare ed eventualmente rimuovere le lastre.
1
_
EVO_2/E
TM
2
_
Fixed support Supporto fisso
3
_
Concrete base (6”/10”) Massetto (15/25 cm)
Installation on raised pedestal system is used mainly on large,
regular surfaces, or above previous floors, provided these
show no signs of infiltration. The open gaps between the
slabs allow the rain water to drain off into the cavity created
under the panels. Thus a flat, even floor is obtained, while the
underlying waterproof layer will have the gradient required to
drain off the rain water.
The load-bearing structure is made of polypropylene feet
with a large base and rounded edges, to prevent damage to
the insulating layer. This solution allows for any underlying
elements to be inspected and offers a practical passage for
pipes and wiring.
I pavimenti sopraelevati per esterno si usano prevalentemente
su superfici piuttosto ampie e regolari, o in sovrapposizione
al vecchio pavimento, purchè privo di segni di infiltrazione.
Le fughe aperte tra le lastre consentono all’acqua piovana
di scivolare nell’intercapedine che si viene a creare sotto i
pannelli. Si ottiene così un pavimento planare, mentre la parte
impermeabile sottostante avrà tutte le pendenze necessarie
per un buon allontanamento delle acque piovane.
La struttura portante è composta da piedini in polipropilene,
con base larga e bordi arrotondati per non danneggiare le
guaine di isolamento. Questa soluzione permette l’ispezione
degli elementi sottostanti e un pratico passaggio di impianti
e tubazioni.
1
_
EVO_2/E
TM
2
_
Adjustable support Supporto regolabile
3
_
Concrete base (6”/10”) Massetto (15/25 cm)
The proposed diagrams and indications are purely indicative of the
type of application: please refer to the specific regulations in force in
your country in order to lay the floor to the highest technical standards.
Le stratigrafie proposte sono unicamente indicative della tipologia di
applicazione: si raccomanda di fare riferimento alle normative specifiche
di ogni singolo paese per realizzare una pavimentazione a regola d’arte.
For any information and/or suggestion concerning EVO_2/ETM laying
system installation, please refer to the specific manual EVO_2/ETM.
Per qualsiasi indicazione e suggerimento relativo alla posa si prega di
consultare il manuale specifico di EVO_2/ETM.
NOTE: Note: For raised pedestal system please
refer to the specific tab - see on page 96.
NOTA: Per la posa sopraelevata si prega di fare
riferimento alla tabella specifica - vedere pag. 96.
94
95
L
A
Y
I
N
G
S
Y
S
T
E
M
,
C
O
M
P
L
E
M
E
N
T
S
A
N
D
T
E
C
H
N
I
C
A
L
D
A
T
A

