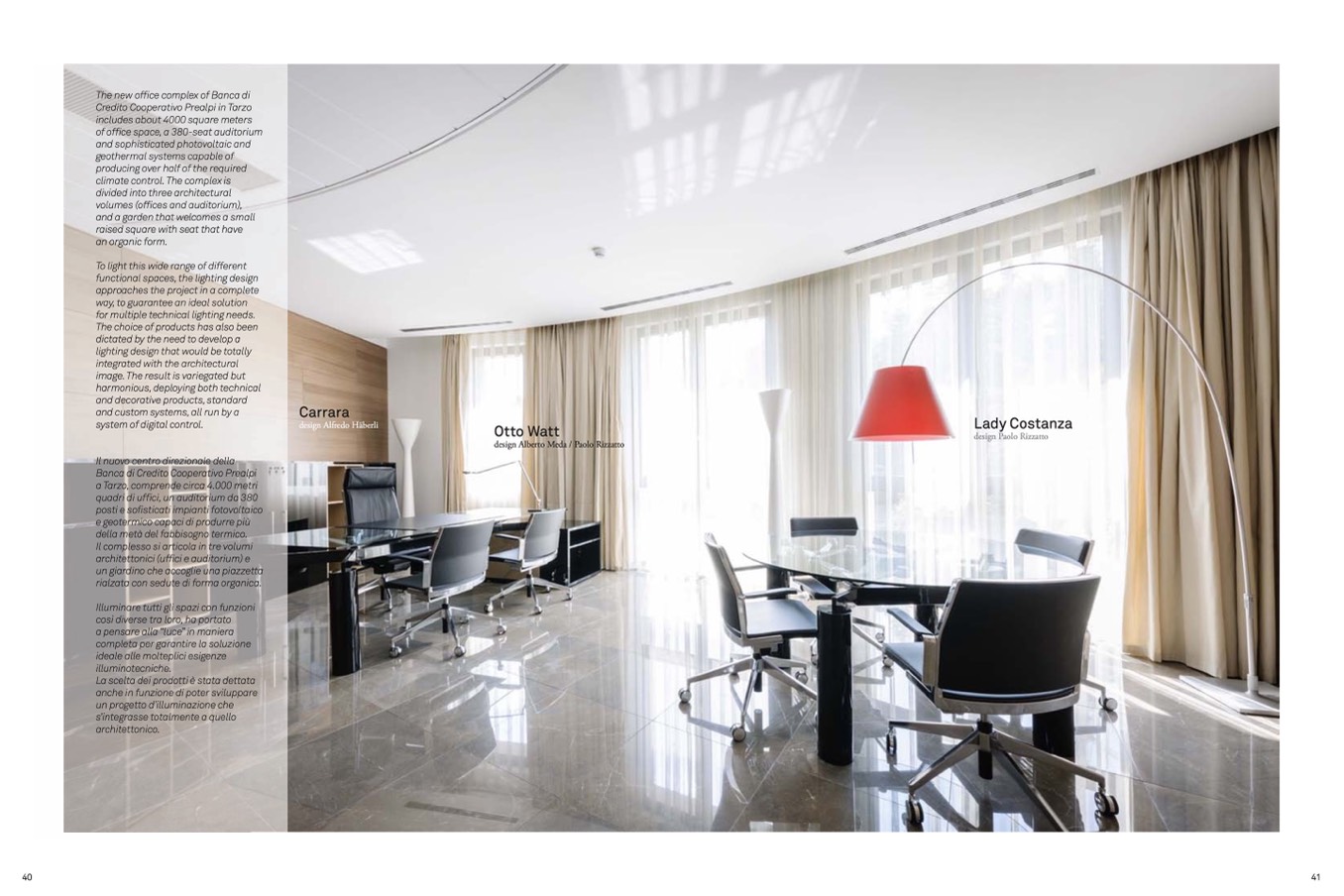
The new office complex of Banca di
Credito Cooperativo Prealpi in Tarzo
includes about 4000 square meters
of office space, a 380-seat auditorium
and sophisticated photovoltaic and
geothermal systems capable of
producing over half of the required
climate control. The complex is
divided into three architectural
volumes (offices and auditorium),
and a garden that welcomes a small
raised square with seat that have
an organic form.
To light this wide range of different
functional spaces, the lighting design
approaches the project in a complete
way, to guarantee an ideal solution
for multiple technical lighting needs.
The choice of products has also been
dictated by the need to develop a
lighting design that would be totally
integrated with the architectural
image. The result is variegated but
harmonious, deploying both technical
and decorative products, standard
and custom systems, all run by a
system of digital control.
Il nuovo centro direzionale della
Banca di Credito Cooperativo Prealpi
a Tarzo, comprende circa 4.000 metri
quadri di uffici, un auditorium da 380
posti e sofisticati impianti fotovoltaico
e geotermico capaci di produrre più
della metà del fabbisogno termico.
Il complesso si articola in tre volumi
architettonici (uffici e auditorium) e
un giardino che accoglie una piazzetta
rialzata con sedute di forma organica.
Illuminare tutti gli spazi con funzioni
così diverse tra loro, ha portato
a pensare alla “luce” in maniera
completa per garantire la soluzione
ideale alle molteplici esigenze
illuminotecniche.
La scelta dei prodotti è stata dettata
anche in funzione di poter sviluppare
un progetto d’illuminazione che
s’integrasse totalmente a quello
architettonico.
Carrara
design Alfredo Häberli
Otto Watt
design Alberto Meda / Paolo Rizzatto
Lady Costanza
design Paolo Rizzatto
40
41

