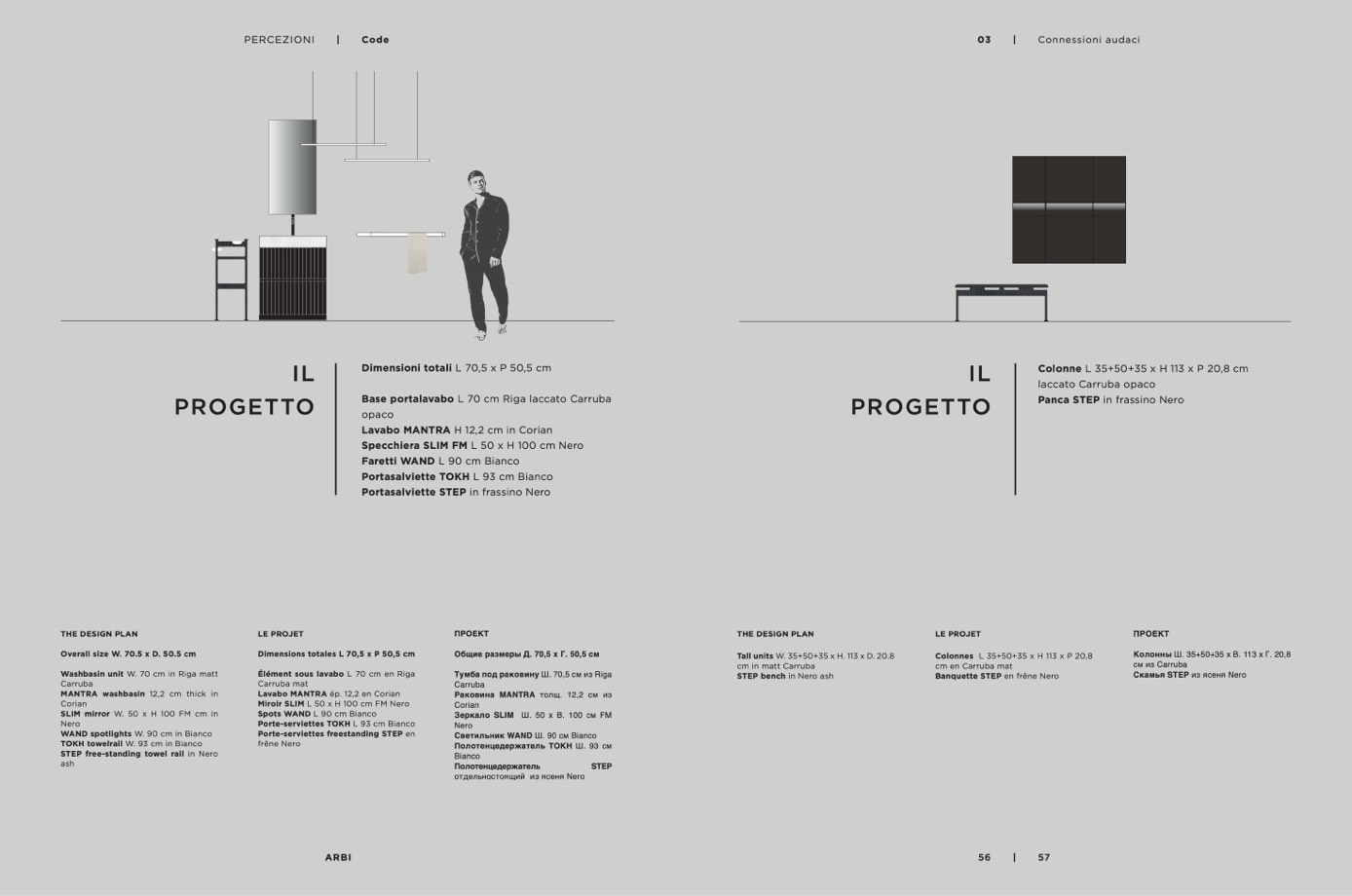
PERCEZIONI
|
Code
03
|
Connessioni audaci
THE DESIGN PLAN
Overall size W. 70.5 x D. 50.5 cm
Washbasin unit W. 70 cm in Riga matt
Carruba
MANTRA washbasin 12,2 cm thick in
Corian
SLIM mirror W. 50 x H 100 FM cm in
Nero
WAND spotlights W. 90 cm in Bianco
TOKH towelrail W. 93 cm in Bianco
STEP free-standing towel rail in Nero
ash
LE PROJET
Dimensions totales L 70,5 x P 50,5 cm
Élément sous lavabo L 70 cm en Riga
Carruba mat
Lavabo MANTRA ép. 12,2 en Corian
Miroir SLIM L 50 x H 100 cm FM Nero
Spots WAND L 90 cm Bianco
Porte-serviettes TOKH L 93 cm Bianco
Porte-serviettes freestanding STEP en
frêne Nero
������
THE DESIGN PLAN
LE PROJET
Colonnes L 35+50+35 x H 113 x P 20,8
cm en Carruba mat
Banquette STEP en frêne Nero
������
������� �� �������� � �� ��� � �� ����
�� �� �������
������ ���� �� ����� ����
IL
PROGETTO
Dimensioni totali L 70,5 x P 50,5 cm
IL
Base portalavabo L 70 cm Riga laccato Carruba
PROGETTO
opaco
Lavabo MANTRA H 12,2 cm in Corian
Specchiera SLIM FM L 50 x H 100 cm Nero
Faretti WAND L 90 cm Bianco
Portasalviette TOKH L 93 cm Bianco
Portasalviette STEP in frassino Nero
Colonne L 35+50+35 x H 113 x P 20,8 cm
laccato Carruba opaco
Panca STEP in frassino Nero
ARBI
56
|
57
����� ������� �� ���� � �� ���� ��
����� ��� �������� �� ���� �� �� ����
�������
�������� ������ ����� ���� �� ��
������
������� ���� �� �� � �� ��� �� ��
����
���������� ���� �� �� �� ������
������������������ ���� �� �� ��
������
������������������
��������������� �� ����� ����
Tall units W. 35+50+35 x H. 113 x D. 20.8
cm in matt Carruba
STEP bench in Nero ash
����

